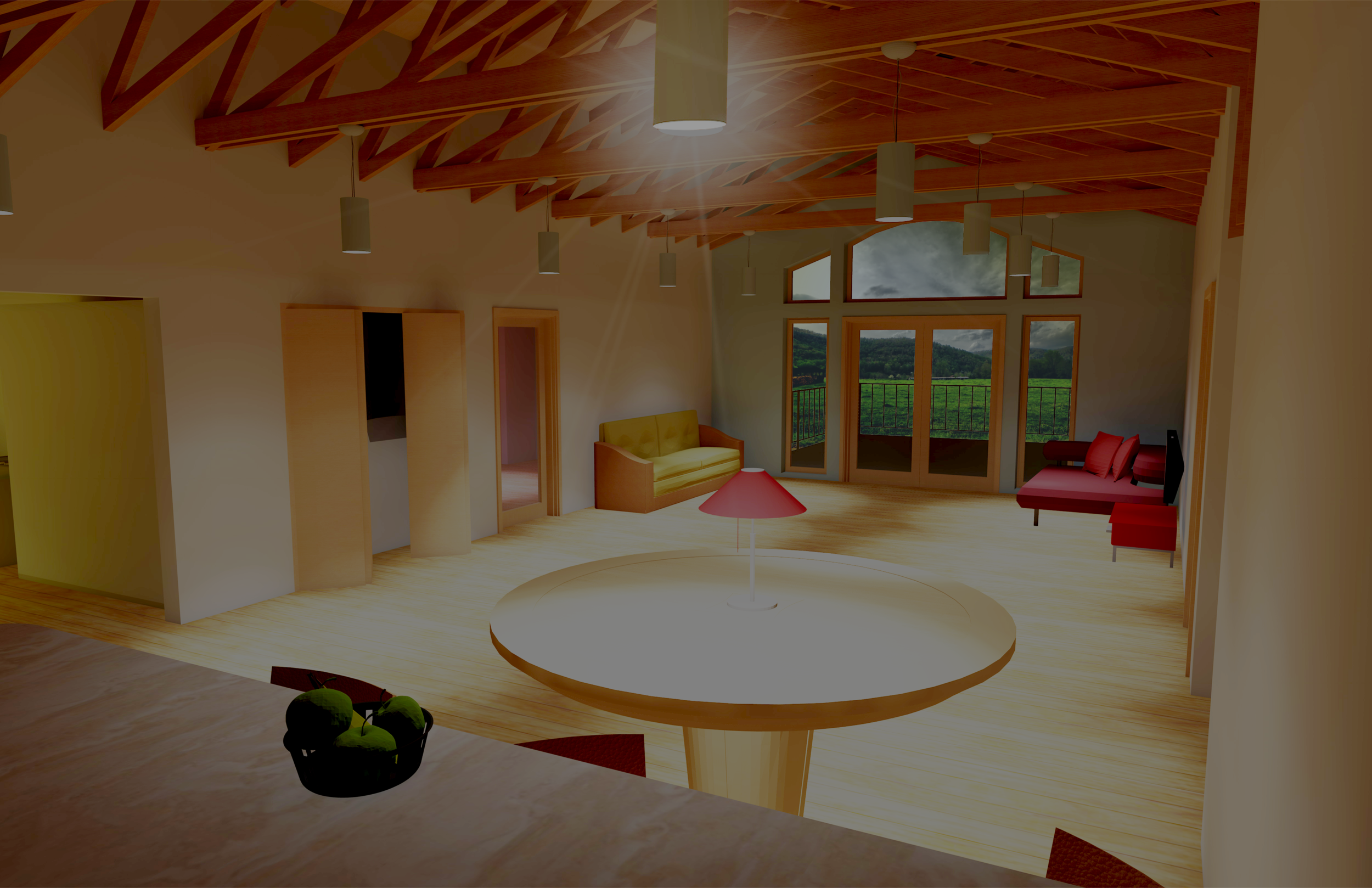
Jeglie Home Addition
-
Single-Family Home Addition
A 1500 SQFT addition to a residence in Sarasota, Florida. The addition, which would double the existing square footage, is intended to house an elderly disabled relative and a bedroom for his caretaker. The design of each space took into consideration the mobility constraints and mental well-being of the occupant. Accessibility between and within rooms was designed so that an individual in a wheelchair could move freely without restrictions. High vaulted ceilings and large amounts of southern facing glazing were intended to create a bright and spacious living room. Trusses are exposed in the living room and will express the structural form of the addition. The project located within the Sarasota Polo Club overlooks several acres of horse pasture and a 16’ x 16’ deck was designed to allow occupants to experience the outdoors.
-
Project Manager
Oversaw all phases of the project including design development, permitting and construction administration. Coordinated with general contractor, structural and electrical engineers who contributed to the project. Produced construction documentation for permitting.
-
McLeod Design Studio
-
Built.
July 2013, date of substantial completition.
Floor Plans + Elevations
(blue shaded regions represent new construction)
Construction Images
New Elevation Under Construction
Framing Install in Living Area
Large Window Capturing Views of the Ranch







