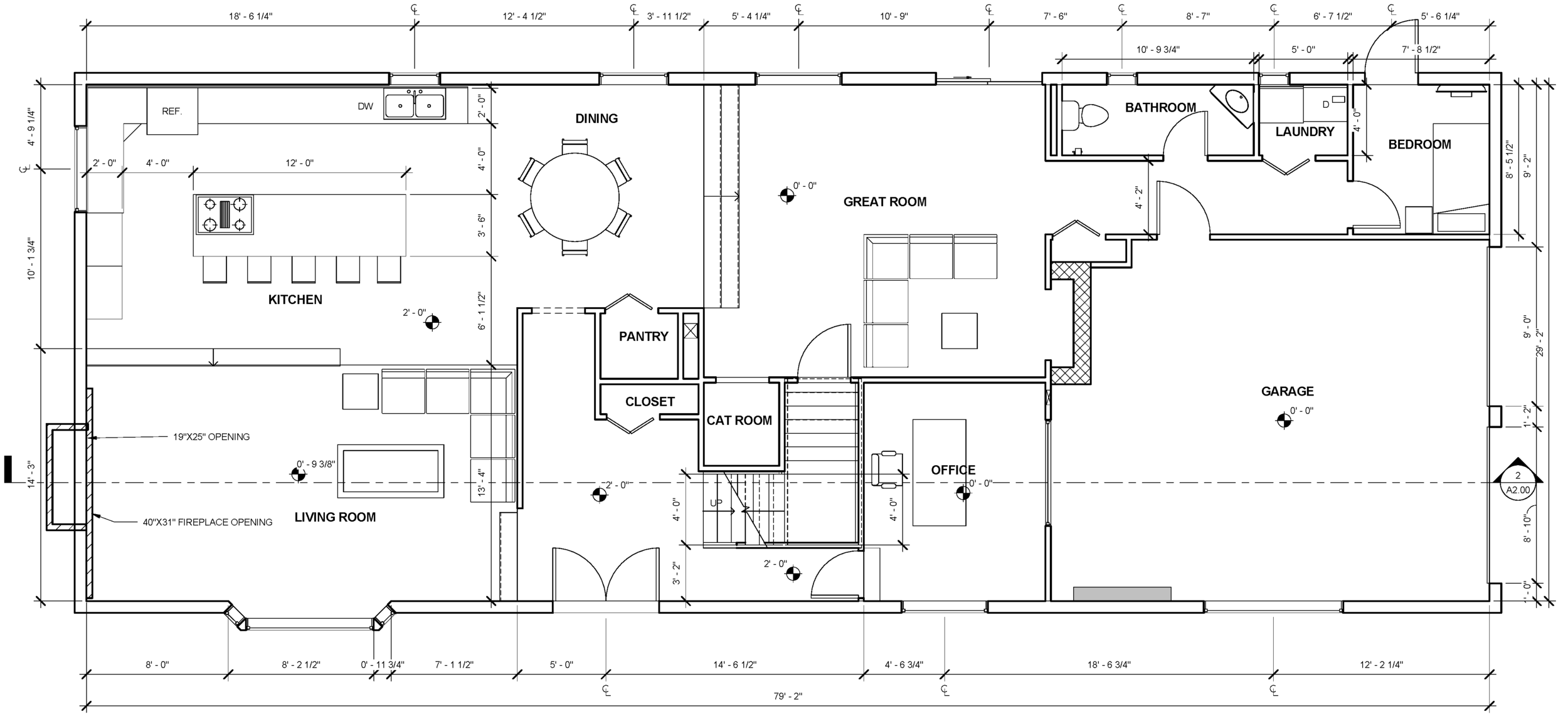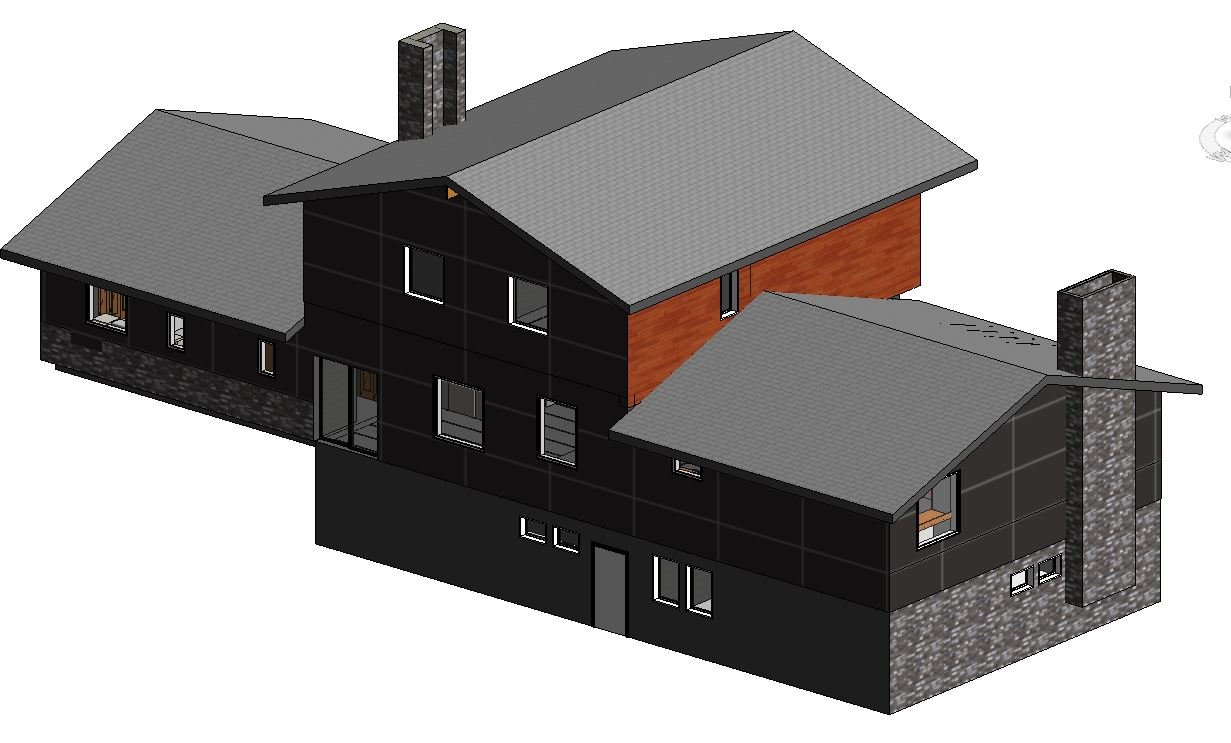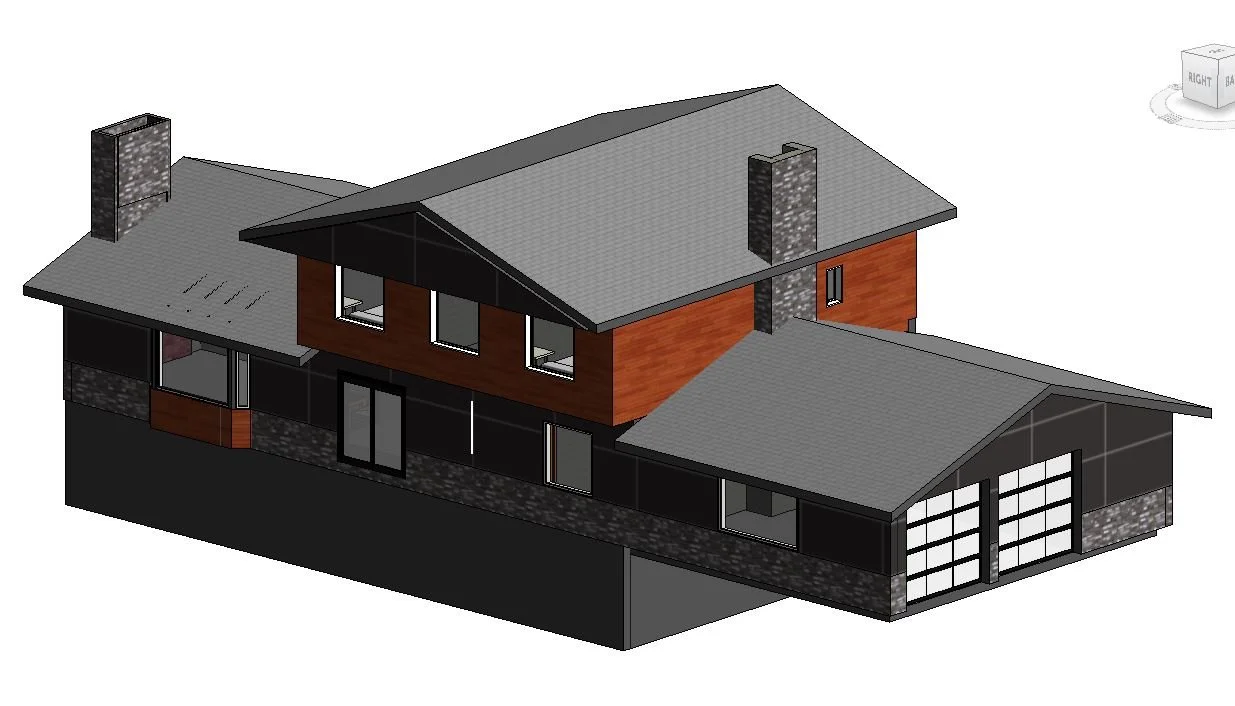
Ghuman Renovation
-
This was complete remodel of a single family home in Bothell, Washington. In addition to interior improvements, exterior siding was replaced with modern finishes, completely transforming the appearance of the home.
First, the kitchen was outdated and cramped, with limited counter space and storage. We proposed knocking down a non-load-bearing wall to open up the kitchen to the dining room, creating a more spacious and modern feel. We installed new cabinetry and countertops, and added a kitchen island with seating for four, creating a central gathering spot for the family.
Second, the main living area lacked character and cohesion. We proposed adding built-in shelving and storage, along with a fireplace feature wall to create a focal point in the room. We selected new furniture and lighting fixtures to complement the space and add warmth and personality.
Third, the master suite was in need of an update. We reconfigured the layout to create a larger bathroom with a double vanity and walk-in shower, along with a separate soaking tub. We also added a walk-in closet with custom built-in storage.
Finally, we added a new outdoor living space, with a covered patio and outdoor kitchen, providing a place for the family to gather and entertain. We selected materials and finishes that complemented the existing architecture and landscape, while also providing durability and low maintenance.
Throughout the project, we worked closely with the homeowners to ensure that the design reflected their style and needs. We oversaw the construction process, collaborating with contractors and tradespeople to ensure that the project was completed on time and within budget. The end result was a beautiful, functional, and personalized space that the family will enjoy for years to come.
-
Project Architect
Worked with client on design. Produced permit drawings for approval with City.
-
Built.









