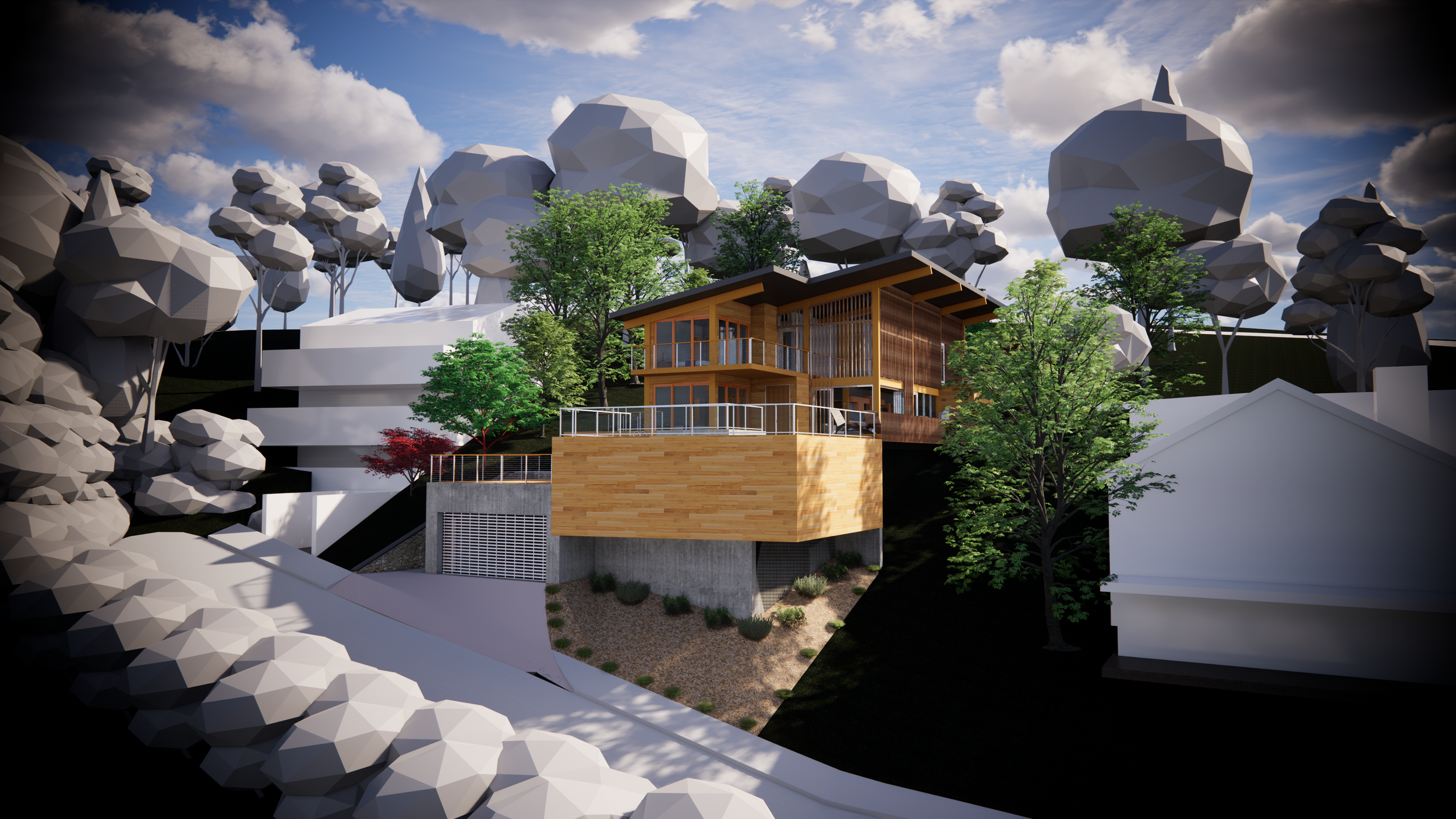
West Seattle Hill Home
-
This innovative home design employs strategies to overcome a challenging site to create a home offering a spacious and indulgent living environment. Located in the residential neighborhood of West Seattle, the compact lot is situated on a steep slope overlooking the Puget Sound. The structure is located in the center of the plot and is balanced between subterranean and above ground to maximize its size on the sloping terrain. CLT wood construction is the primary structural material for above ground levels sitting upon a concrete foundation and retaining walls.
At the street level, concrete construction forms the base structure and includes a two car garage with access off the quiet street. Steps take one up the home entry after passing through a sun deck and the pool area.
The main level, is both above ground and buried into the hill. Above ground spaces include a living space, a private guest suite and kitchen. Moving a way from the street side and buried into the site are rooms for dining, media and an office.
The upper level hosts additional bedrooms, games room and scenic terraces. Looking down into the open ceiling living area, a gallery and games room wrap a double height space. A secondary bedroom with a terrace that retains the theme of providing panoramic views of the Puget sound for west side rooms of the home. The spacious primary bedroom is provided with sanctuary garden tucked into the back of the lot
-
Designer.
-
Unbuilt.
Street Elevation
Side Elevation
Back Elevation
Side Elevation
Cross Section
Perspective
Aerial Plan
Main Level:
A. Entry Steps from Street B. Sun Deck C. Pool D. Entry E. Pool Deck F. Outdoor Cooking G. Living H. Kitchen I. Dining J. Media Room K. Office L. Laundry Room M. Guest Bathroom N. Guest Bedroom
Upper Level:
O. Secondary Bedroom with Outdoor Terrace P. Bathroom Q. Gallery R. Games Room S. Primary Bedroom with Bathroom T. Garden U. Private Terrace V. Yard Access






