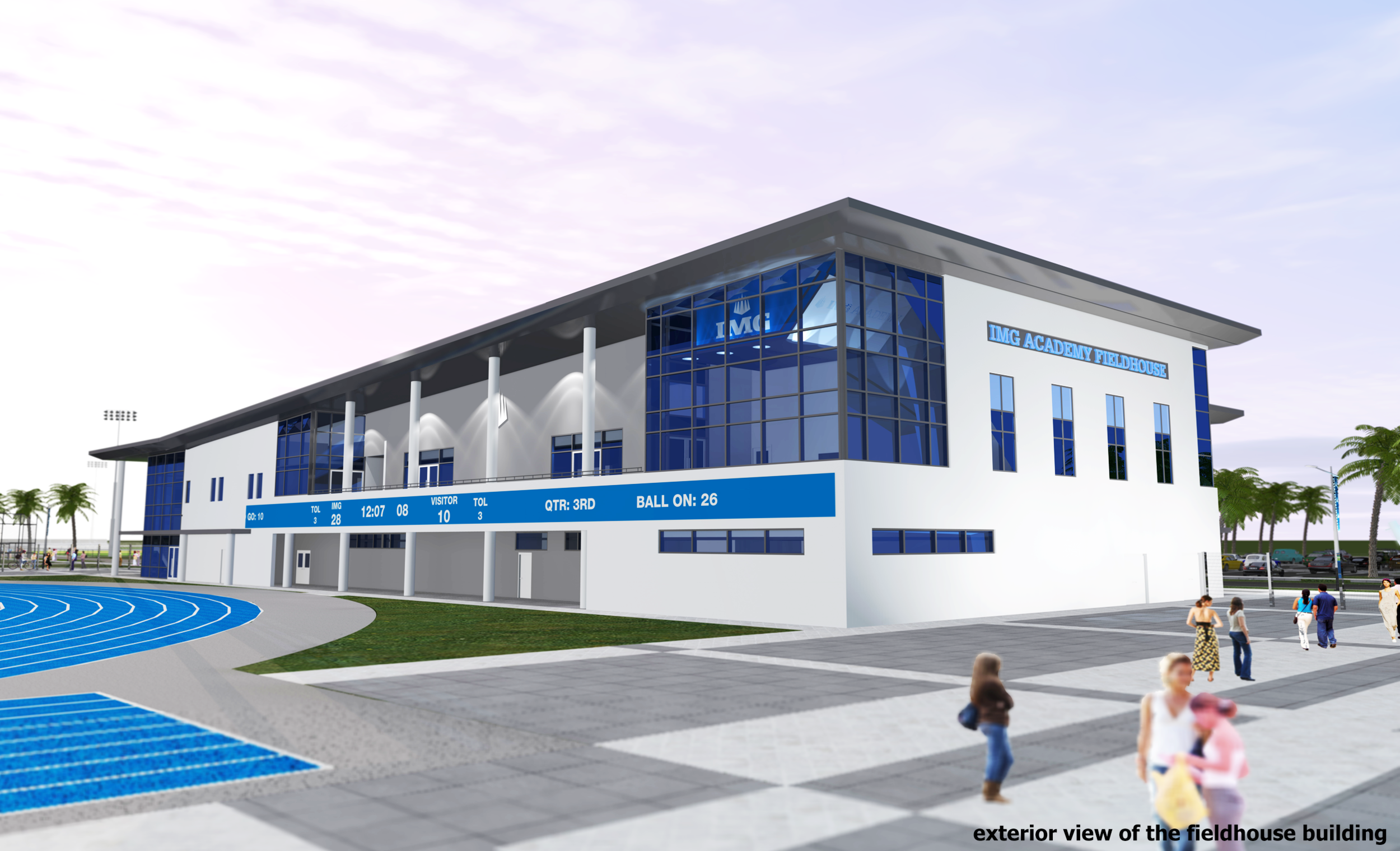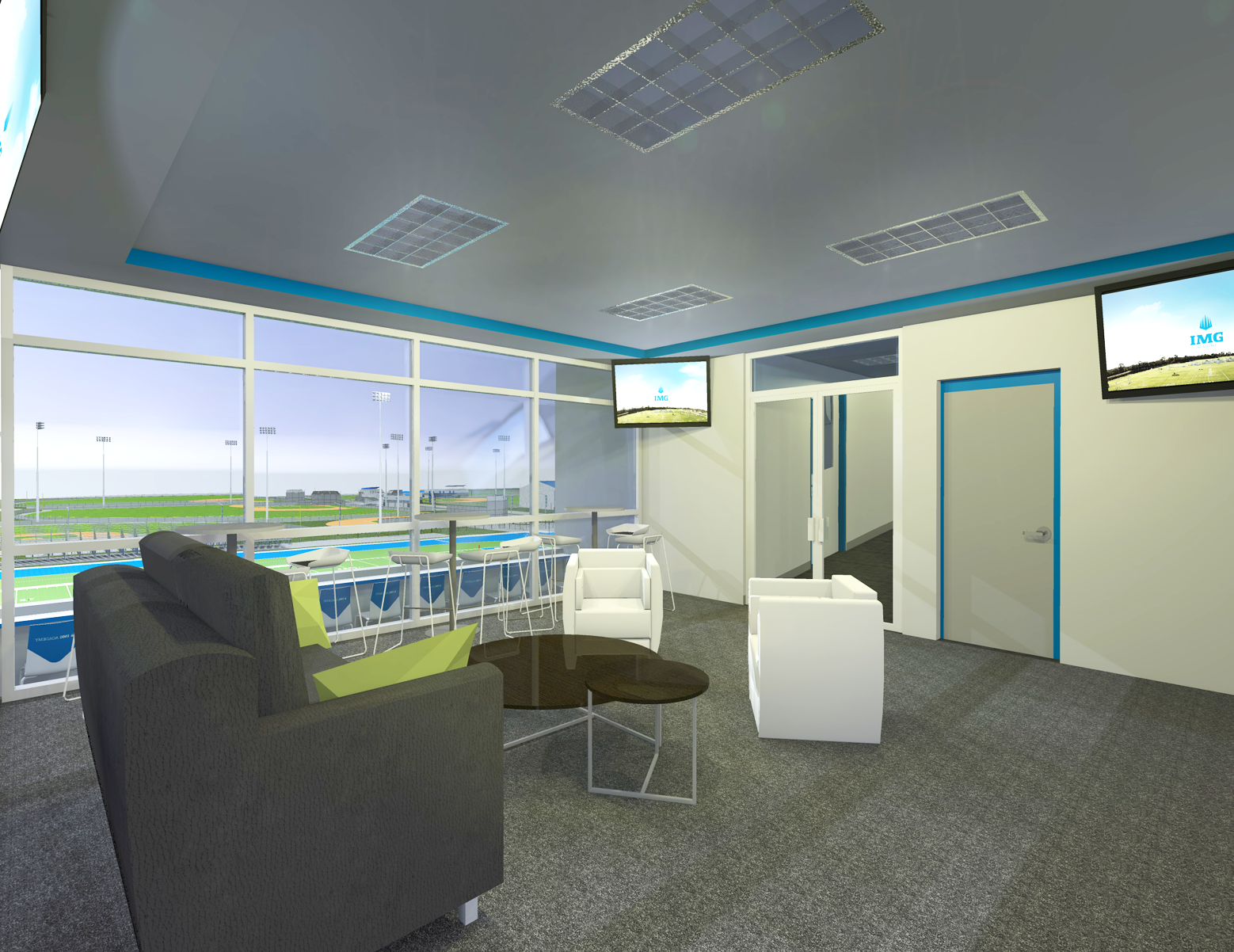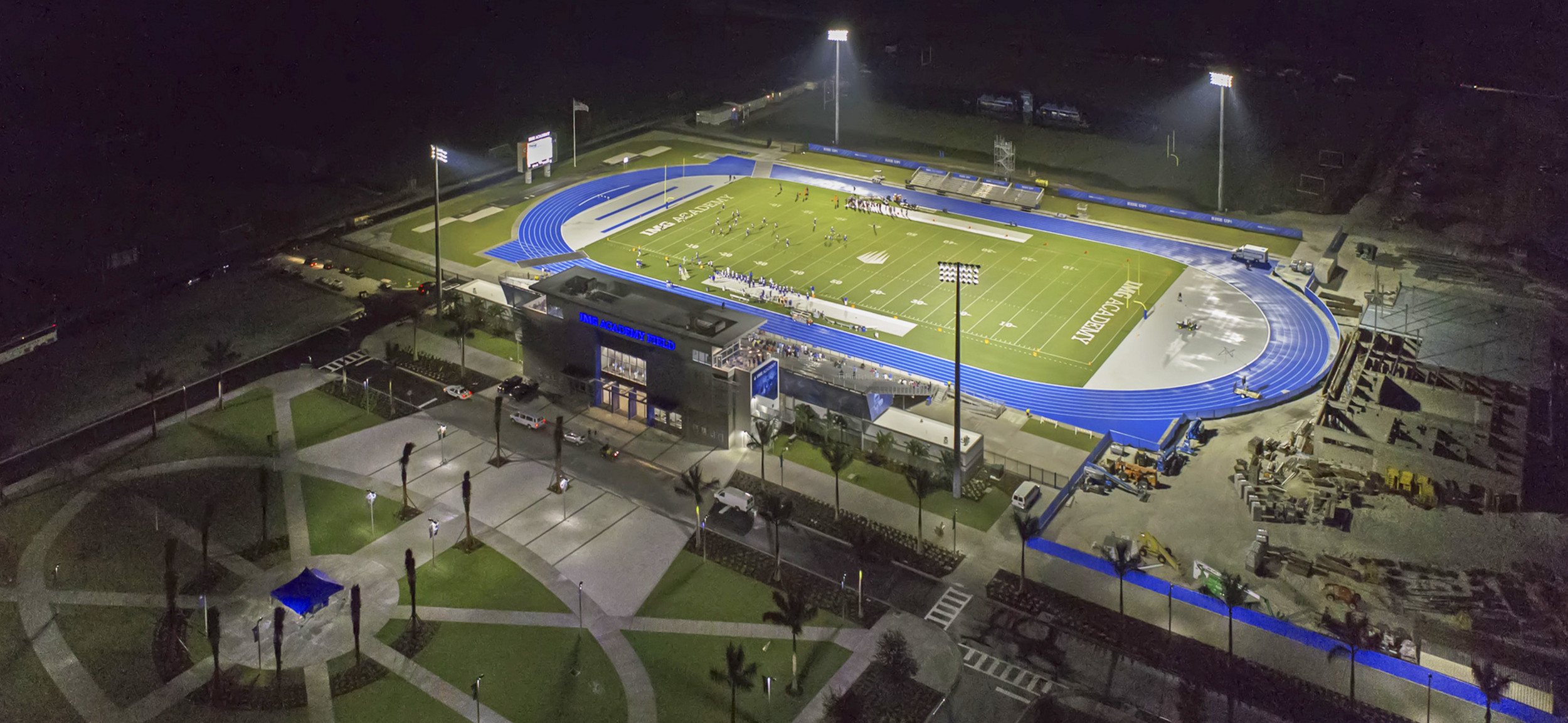
IMG Multi-Sport Complex
-
New Construction - Sports Facility
The IMG Academy Multi Sport Complex is a facility built on 200 acres located in Bradenton, Forida. Due to their expanding operations IMG required a primary stadium to host tournaments and large sporting events. New facilities incuded a 5,000 seated stadium, an 8 lane olympic standard track, a bermuda grass field, a 3 storey pressbox, a 40,000 SQFT Fieldhouse and multiple support facilites such as restrooms, concessions and ticketing offices.
-
3D Model Designer
Created a 3D model for design exploration of the proposed sports complex. Separate models of the pressbox building, the stadium, the fieldhouse and all surface improvements including the track and field were created and integrated together to form an master model of the complex. This model was used to convey the design process to the client and rendered views of the interior and exterior were used to reveal design intention.
Graphic Designer - Marketing
Created graphic marketing material for press releases, internal meetings and presentations.
-
Fawley-Bryant Architecture
Bradenton, Florida
www.fawleybryant.com
-
Built.
Grand opening of the complex was in October 2013
-
IMG Academy
5500 34th Street West
Bradenton FL
Digital Persepctives
Fieldhouse Entry Perspective from Plaza
Fieldhouse Perspective from Field
Outdoor Viewing Terrace
VIP Lounge
VIP Box Looing Out to Field
Pressbox
Conference Room
Locker Room
Multi-Sport Complex and Plaza Aerial Perspective
Team Meeting Room
Construction Progress + Opening Game Night
Project Under Construction
First Game Under the Floodlights














